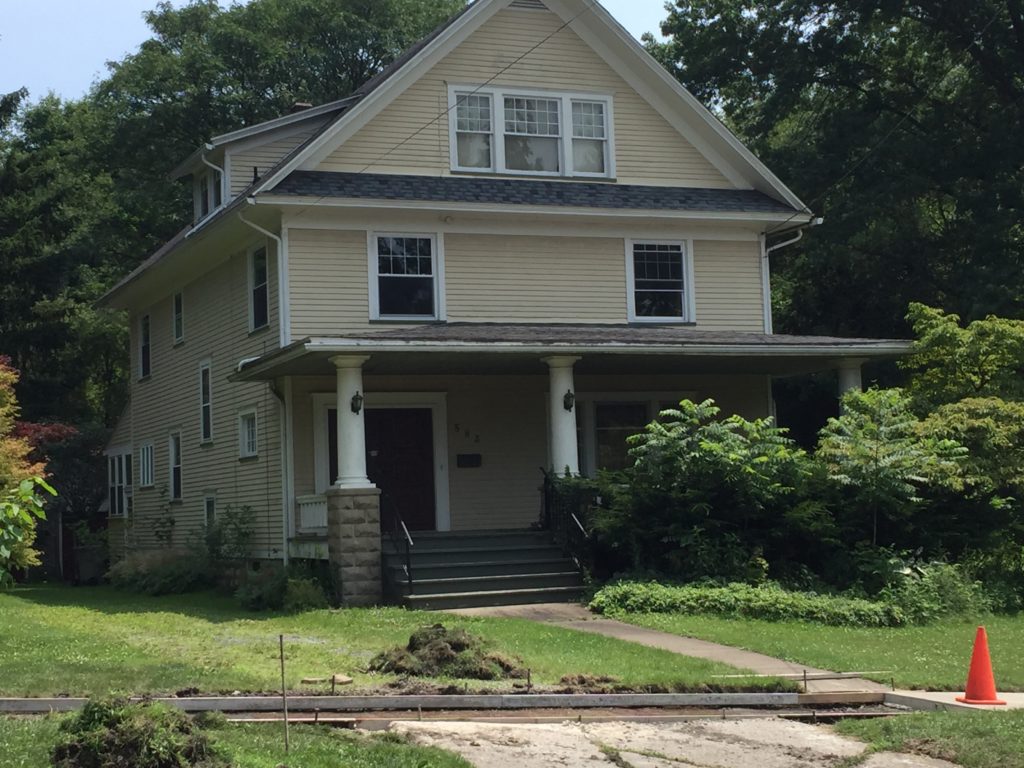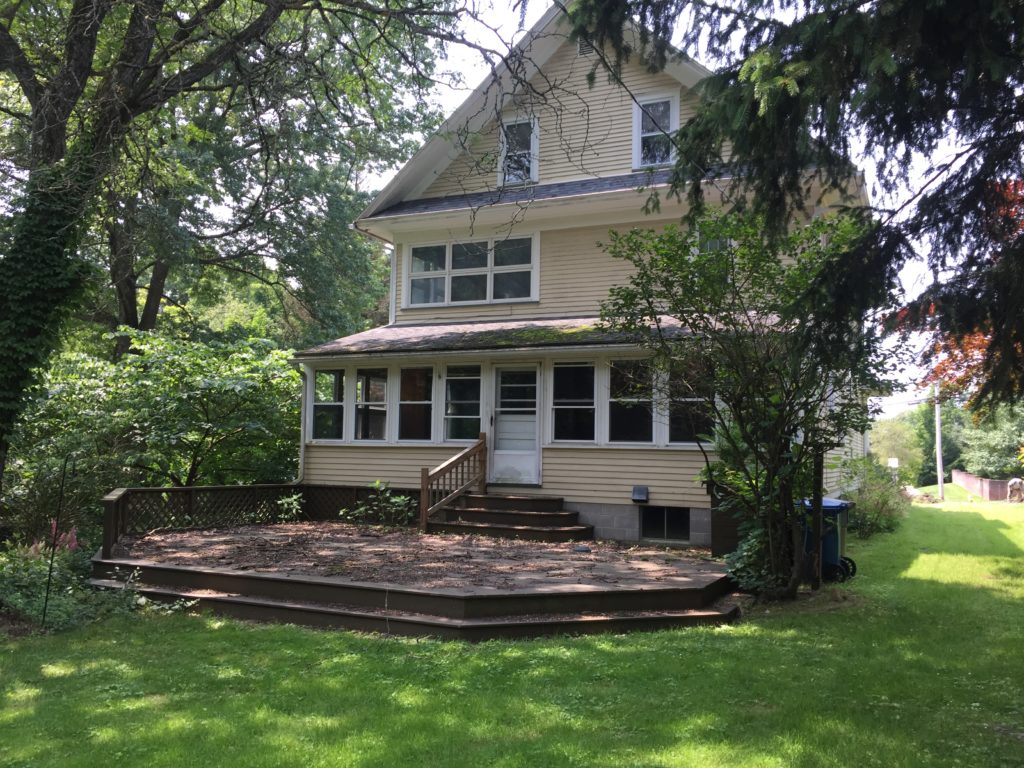Interior Renovations and Exterior Landscaping
The scope of work includes: enhancement of exterior landscaping to include construction of a new driveway, sidewalk, and ramp to provide accessible parking and entrance into the building as well as an accessible outdoor gathering area. Interior renovations will include construction of an accessible bedroom suite on the first floor, three bedroom suites on the second floor, and one bedroom suite on the third floor. All sleeping areas will have full in-suite bathrooms. An all-gender restroom will be constructed for the first-floor meeting space. New HVAC, electrical and plumbing systems will be installed.
Photo Gallery
Special Events Center – Before

