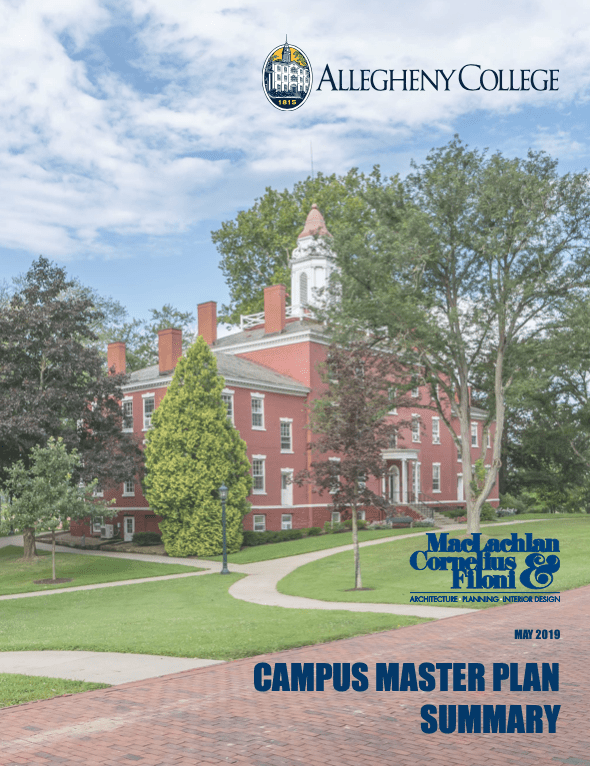Following a competitive selection process, MacLachlan, Cornelius & Filoni (MCF) was selected in April 2018 as Architects/Planners to prepare the Master Plan. Over the course of twelve months, MCF worked closely with the Master Plan working group, the College’s internal shared governance, and several Board Committees to chart a course for Allegheny College’s physical development and commitment to sustainability over the next two decades.
By taking a broad view of the campus, this Plan offers a path for improvement of all aspects of Allegheny College’s physical facilities, including:
- Academic, Administrative, and Athletic Facilities
- Residence Halls and Student Life
- Land Utilization, Landscape, and Parking
- Sustainability
- Cost of Ownership
It also recognizes that resources (money and time) are limited, and that interventions must prioritize high- impact actions to be successful, especially in the early phases. At each stage of the planning process, potential interventions were measured against a set of “guiding principles”:
- Honor the history and architecture that make Allegheny a unique and exceptional place
- Improve the “curb appeal” and “branding” throughout campus
- Increase accessibility and inclusivity of the Campus’ physical facilities
- Utilize existing space more efficiently, to reduce square footage under management and reduce the cost of maintenance and operations
- Enhance pedestrian safety, vehicular circulation and parking
- Advance the College’s commitment to carbon neutrality, efficiency and adaptive management
These strategic objectives, viewed through the lens of an overall enrollment reduction, became the guiding principles that allowed the Master Planning team to measure each potential recommendation. As various proposals in the Plan were contemplated, they were continually tested to make sure they stood up to the guiding principles. This process provided clarity when addressing alternatives and will provide a framework for addressing future proposals not envisioned within this Plan.
