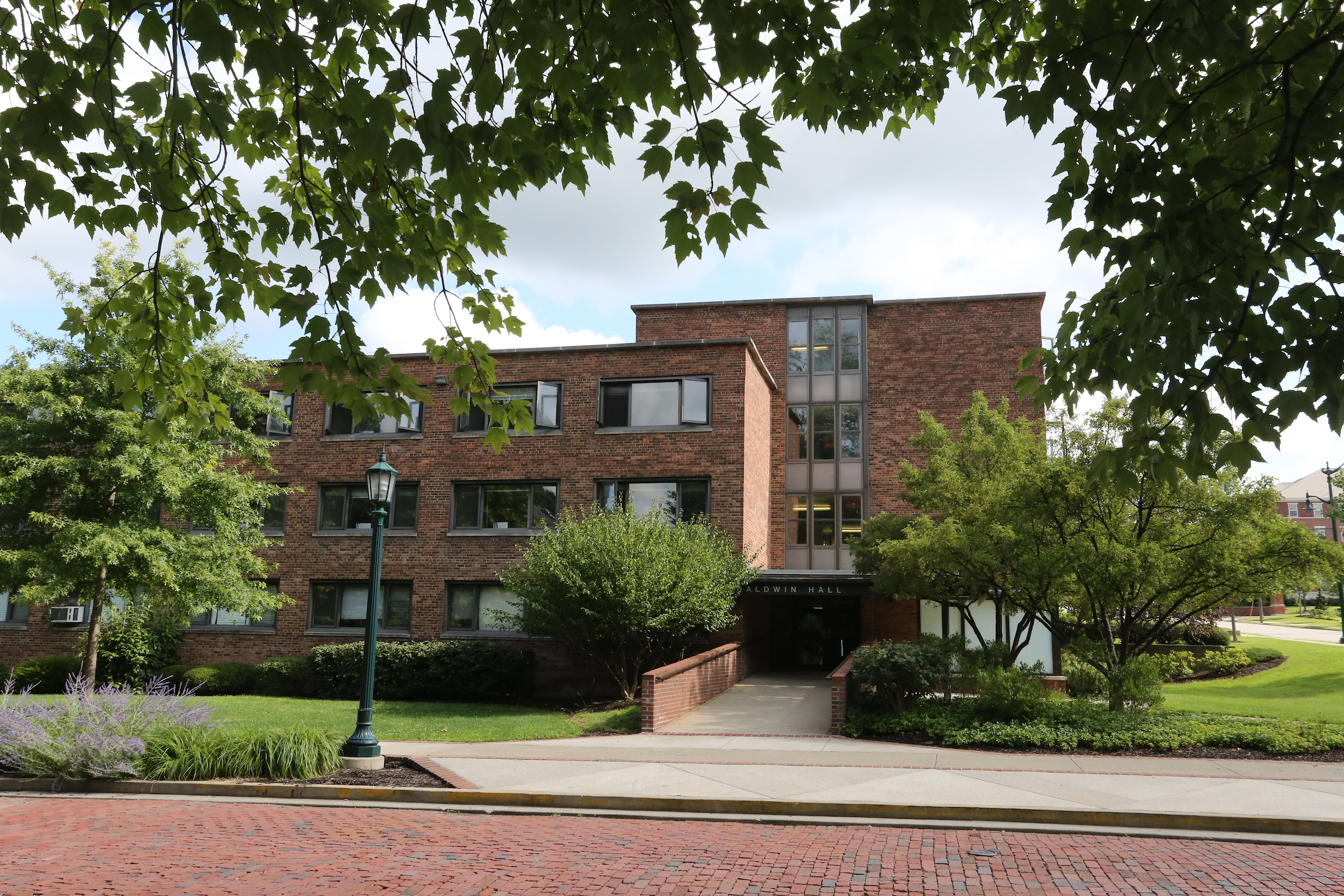All rooms have internet jacks and multiple outlets.
| Building | Baldwin Hall |
| Location | 474 North Main Street |
| Type of Residents | First-Year Students |
| Type of Hall | single-gender hallways, co-ed hallways, one gender-inclusive floor |
| # of Rooms | 109 |
| Types of Rooms | Double Rooms |
| Room Distribution | All Doubles |
| Room Size | 12’6″ x 16′ |
| Furnishings | Twin XL bed with mattress, desk, and desk carrel |
| Closet | Two built-in closets (one per resident) |
| Dressers | Two built-in dressers (one per resident) |
| Bunk/Loft Capabilities | Bunkable |
| Floor | Tile |
| Lighting | Fluorescent |
| Window Coverings | Mini-Blinds |
| Window Size | 4’3″ x 8’3″ |
| Heat | Thermostat in individual rooms |
| Amenities in the Building | Central first-floor lounge, newly renovated kitchens, multiple hall lounges, first-floor laundry room |

