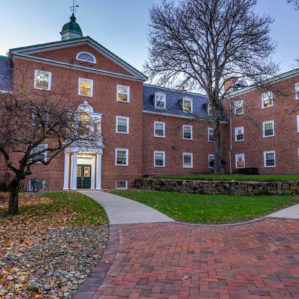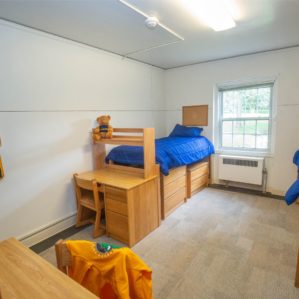Single Room
Double Room
Gallery
All rooms have internet jacks and multiple outlets.
| Building | Walker Hall and Walker Annex |
| Location | 401 Park Avenue (Walker) and 517 Park Ave (Walker Annex) Buildings are adjoined to each other and to Brooks Hall. |
| Type of Residents | Upperclass Students (sophomores, juniors, seniors) |
| Type of Hall | Single-gender wings |
| # of Rooms | 132 |
| Type of Rooms | Singles and Doubles |
| Room Distribution | Singles – 45, Doubles – 87 |
| Room Size | varies, see floor plan |
| Furnishings | Twin XL bed with mattress, desk, and desk carrel |
| Closet | Built-in closet |
| Dressers | One 3-drawer and one 2-drawer dresser per resident |
| Bunk/Loft Capabilities | Bunkable/Loftable |
| Floor | Carpet |
| Lighting | Fluorescent |
| Window Coverings | Mini-Blinds |
| Window Size | 4’6″ x 5’6″ |
| Heat | Thermostat in individual rooms |
| Amenities in the Building | Multiple floor lounges/full-size kitchens, two laundry rooms, newly-renovated bathrooms Brooks Dining Hall is connected to the building. |


